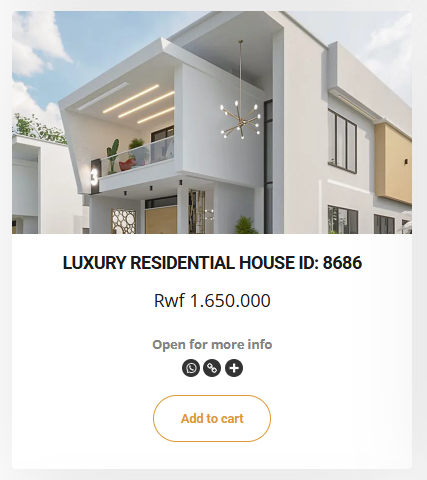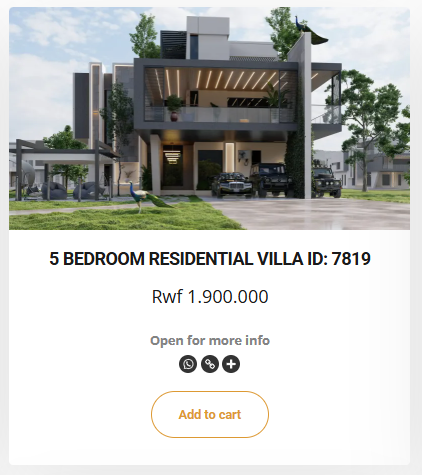5 BEDROOM RESIDENTIAL VILLA ID: 7819
Category
Sub-Category
Completed orders
Price
Delivery Cost
Minimum Order
Location
A contemporary 5-bedroom duplex a total floor area of 168.5 sqm, including a main lounge, kitchen, dining area, private lounge, and more. The proposed structure can be converted to a 4-bedroom + BQ, it is designed to be built on a land size of 200 sqm or larger.
If you’re ready to move into a new Carlisle Home and don’t want to wait, we have a full set of architectural drawings home that’s ready for you. Our beautiful, ready-design layout plan offer you and your family all the features you’re looking for. We’ve taken care of everything – all you have to do is choosing yours

Overall Rating
Description Rating
Delivery time
Contact
Professionalism
You may like this
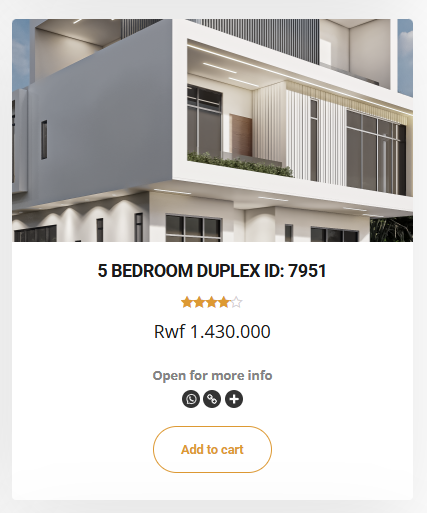
5 BEDROOM DUPLEX ID: 7951
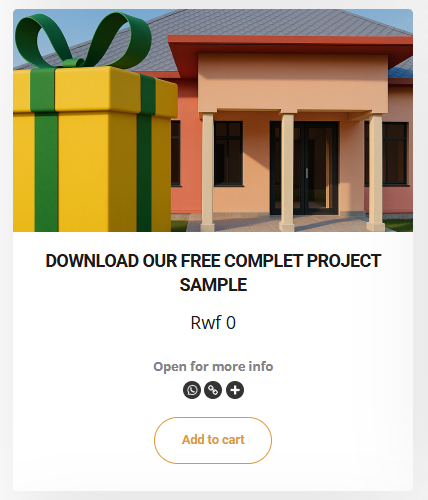
DOWNLOAD OUR FREE COMPLET PROJECT SAMPLE
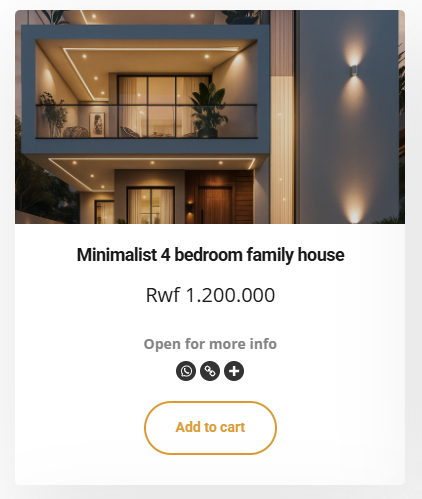
Minimalist 4 bedroom family house
