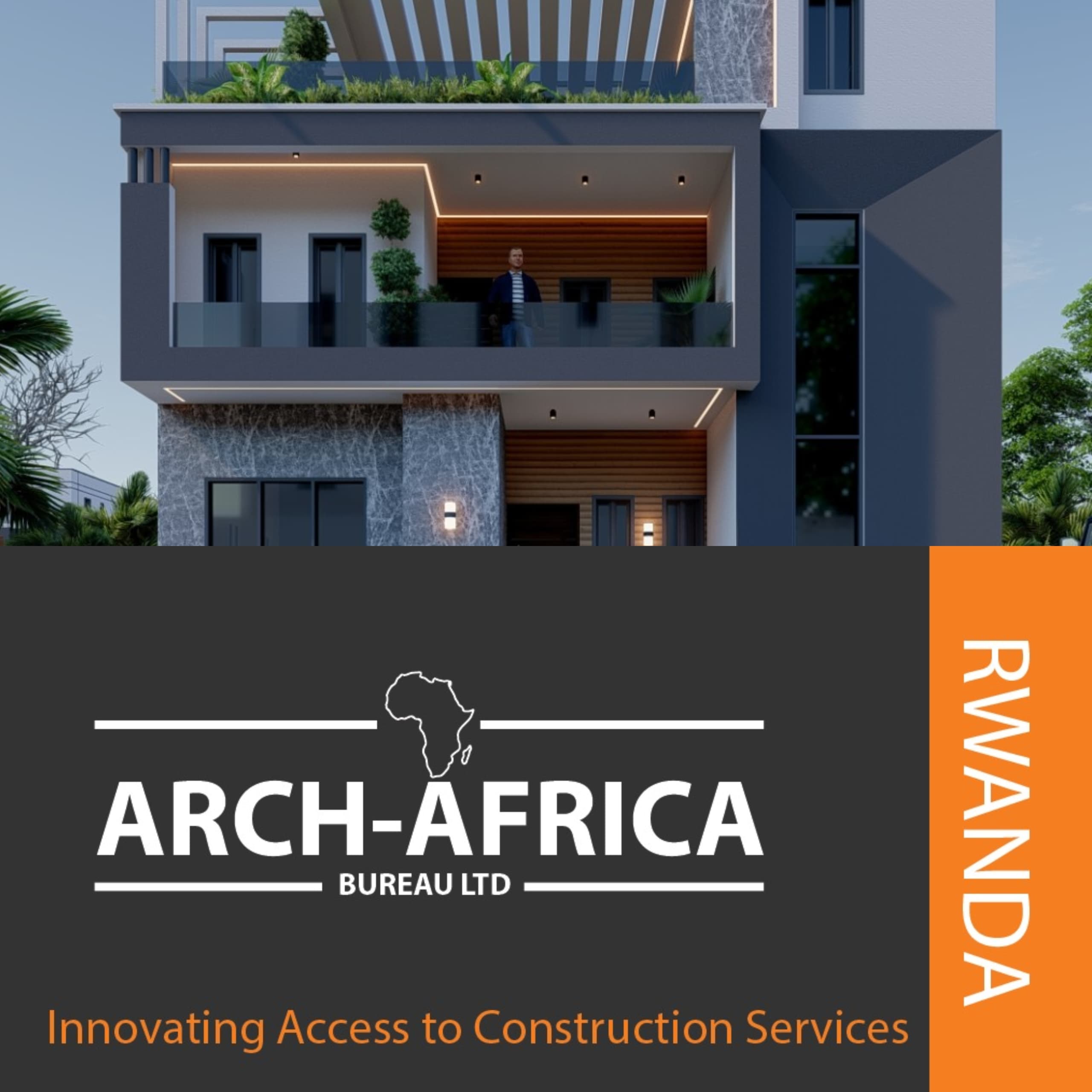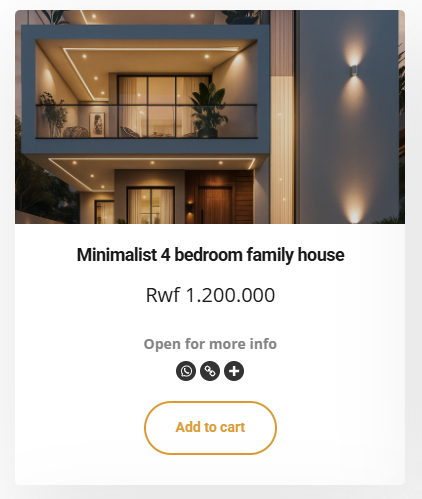Minimalist 4 bedroom family house
Category
Sub-Category
Completed orders
Price
Delivery Cost
Minimum Order
Location
Minimalist 4 bedroom family house
Rwf 1.200.000
Architectural Detail Note and Description
1. General Description
This residence is a contemporary three-story, single-family house designed with clean geometric lines, expansive glass facades, and modern material finishes. The house features a minimalist architectural language with a focus on natural light, open-plan living, and outdoor-indoor integration.
The structure is designed to accommodate a medium-sized family with 3 bedrooms, living spaces, dining, kitchen, and family leisure areas.
2. Architectural Layout (Assumed Functional Distribution)
Ground Floor (Entrance Level):
Main entrance lobby with double-volume glazing.
Spacious living room with large reflective windows opening to the garden.
Dining area adjacent to a modern open-plan kitchen.
Guest toilet/powder room.
Service/store space at the rear.
External landscaped entrance and driveway with parking provision.
First Floor:
Master Bedroom (en-suite) with walk-in closet, balcony access, and floor-to-ceiling windows.
Bedroom 2 (en-suite) with built-in wardrobe and shared balcony.
Family lounge/TV room overlooking the front façade.
Second Floor:
Bedroom 3 (en-suite) with private balcony and terrace.
Flexible multi-use room (study/office or gym).
Rooftop garden/terrace with pergola-style shading for outdoor leisure.
3. Key Architectural Elements
Façade Design: Minimalist off-white exterior walls complemented with dove-gray accent panels and natural wooden cladding for warmth.
Windows & Glazing: Large reflective glass panels with aluminum frames for daylight penetration and modern aesthetics.
Balconies: Cantilevered balconies with glass balustrades for unobstructed views and sleek elegance.
Lighting: Recessed LED strip lights integrated into ceiling edges and exterior walls for enhanced night-time ambience.
Roof: Flat modern roof with provision for solar panels and water harvesting system.
Landscaping: Low-maintenance green shrubs, potted plants, and edge lighting at the entrance pathway.
Driveway: Paved with concrete interlocking blocks, suitable for multiple cars.
4. Construction Notes
Foundation: Reinforced concrete strip foundation with proper damp proofing.
Structure: Reinforced concrete frame with infill block walls.
Flooring: Ground floor finished with ceramic/porcelain tiles; upper floors with engineered wood or tiles.
Wall Finishes: Combination of smooth plaster with off-white paint, dove-gray accents, and natural wood cladding.
Ceiling & Roof: Suspended gypsum ceiling with recessed lighting; flat roof with waterproofing membrane.
Doors & Windows: Modern aluminum-framed reflective glazing and solid timber entry door.
5. Sustainability Considerations
Passive cooling through cross ventilation enabled by large openings.
Roof space designed for solar PV panels.
Provision for rainwater harvesting and grey-water recycling.
Use of local and eco-friendly materials where possible.
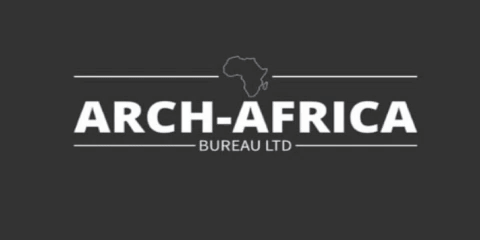
Overall Rating
Description Rating
Delivery time
Contact
Professionalism
You may like this
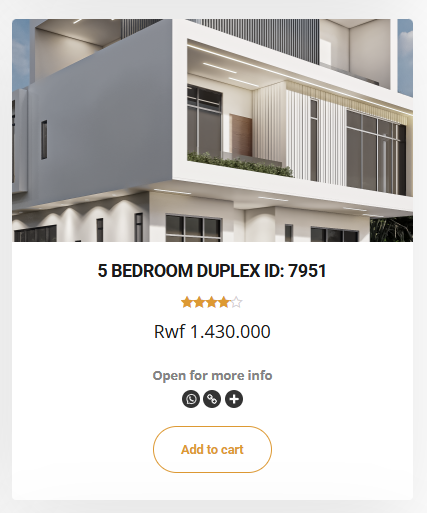
5 BEDROOM DUPLEX ID: 7951
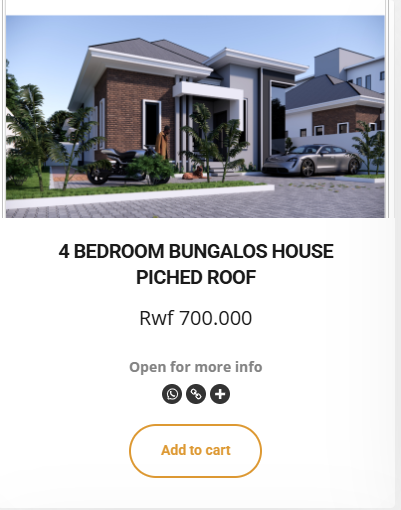
4 BEDROOM BUNGALOS HOUSE PICHED ROOF
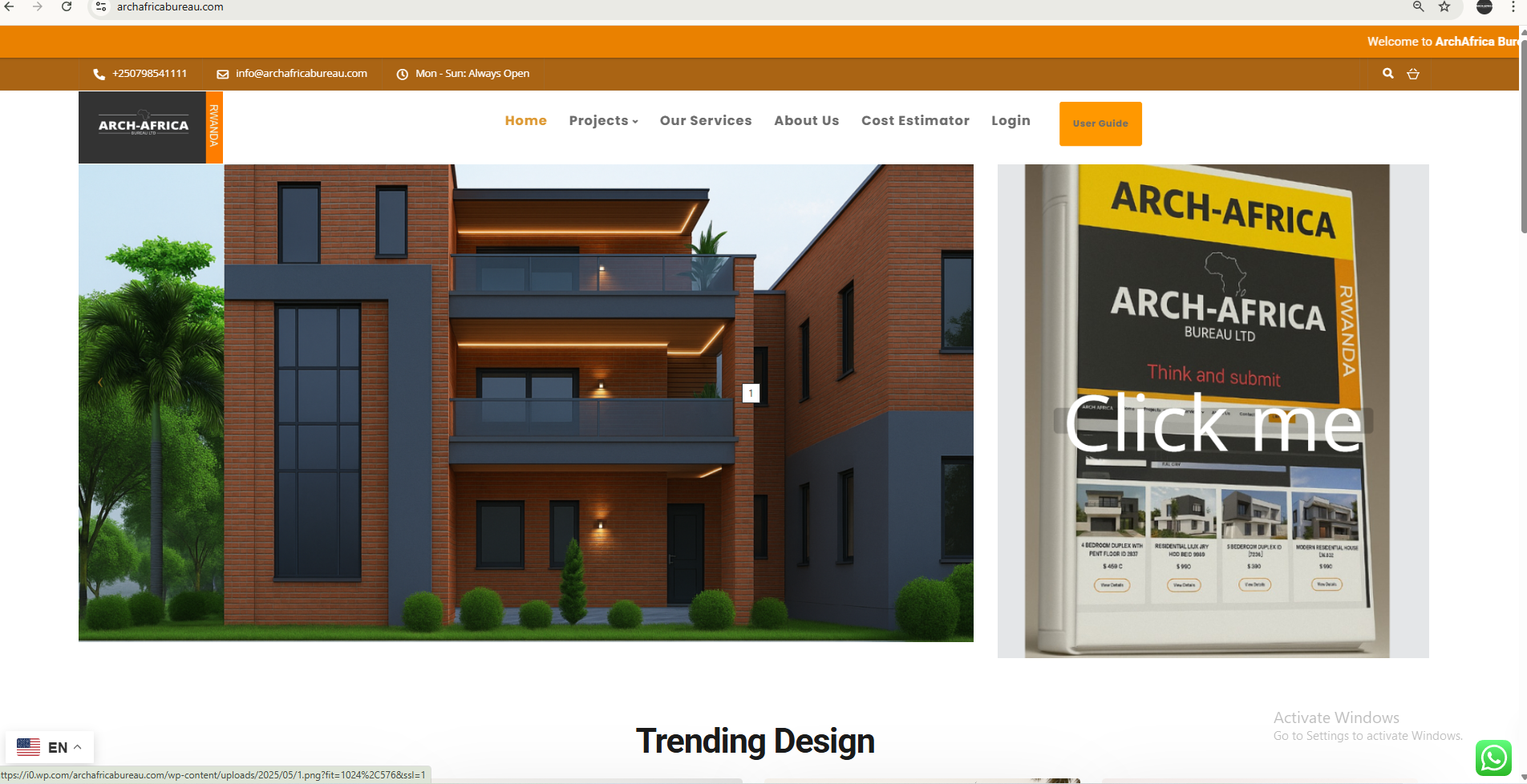
A contemporary 5-bedroom duplex ID: 10437
