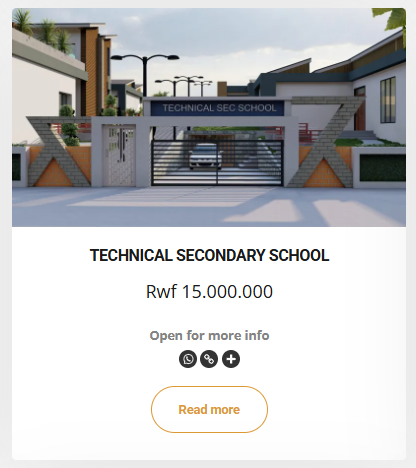This project proposes a forward-thinking architectural design for a Technical Secondary School, grounded in the principles of green architecture and sustainable development. The concept responds to the urgent need for climate-resilient educational infrastructure in Tropical climate Countries, while addressing the comfort and usability of both indoor and outdoor learning environments. Emphasizing passive design strategies, the building orientation maximizes natural lighting and ventilation, reducing dependency on artificial energy sources. The form and materials are carefully selected to ensure thermal comfort, energy efficiency, and a low carbon footprint, reflecting the core values of sustainability in education.
The school’s layout supports hands-on, skill-based learning by integrating open-air workshops, shaded courtyards, and interactive outdoor classrooms into the core design. Locally sourced materials, such as clay bricks and harvested timber, not only reduce environmental impact but also connect students to traditional and contextually relevant building methods. Rainwater harvesting systems, green roofs, and solar panels are incorporated to support water and energy self-sufficiency, while landscape design enhances biodiversity and provides shade, improving microclimate conditions and student well-being.
Beyond its physical form, the project’s vision is to reflect on how green buildings can shape educational experiences and community resilience. By rethinking the standard school model through ecological intelligence, this Technical Secondary School becomes a living laboratory where students do not just learn sustainability they live it. This project ultimately demonstrates how architecture can play a transformative role in empowering youth, promoting environmental stewardship, and advancing Rwanda’s green growth agenda.







